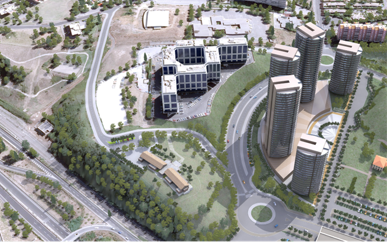- An urban and architectural planning project for the Casal Grottoni neighborhood in the south of Rome.
The project design began with preparing a transportation and traffic study to design the neighborhood’s internal road network and link it to the city’s main road network.
The project's land area is 133,000 square meters. Of this, 50,000 square meters were allocated for residential buildings to accommodate 1,200 people. The rental areas of these buildings amount to 45,000 square meters. The project contains a commercial area with shops of 5,000 m2. Public green areas and neighborhood parks cover an area of 35,000 square meters of land2. An area of 9,000 square meters was allocated for a kindergarten and a primary school. An area of 16,000 square meters has also been allocated for public parking.
عميلابراهيم سعيد
انشأ من قبلموضوع اکسترا
مكتمل٢٧ أبريل ٢٠٢٠
موقع الكتروني xtra.com/arabic




No comment