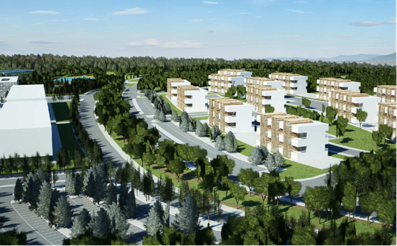- Magliana neighborhood planning project in Rome.
An urban plan and partial architectural project were prepared for a new area called Magliana, located southwest of the city of Rome.
A traffic and transportation study was conducted to determine the volume of traffic, determine the dimensions and length of the road network, and connect it to the main city road network.
The project covers an area of 1,270,000 square meters. The residential units have an area of 236,000 square meters and can accommodate 3,200 people. It covers an area of land of 65,000 square meters.
The project includes a commercial area with shops and a shopping center occupying 54,000 square meters of land area. It also includes offices and hotels occupying an area of land amounting to 65,000 square meters. 52,000 square meters of land were allocated to establish laboratories and maintenance workshops of various sizes. The green areas and neighborhood parks occupy 263,000 square meters. An area of 16,000 square meters has also been allocated to schools covering all levels from kindergarten to secondary school. Public parking spaces with an area of 16,000 square meters were also provided.





No comment